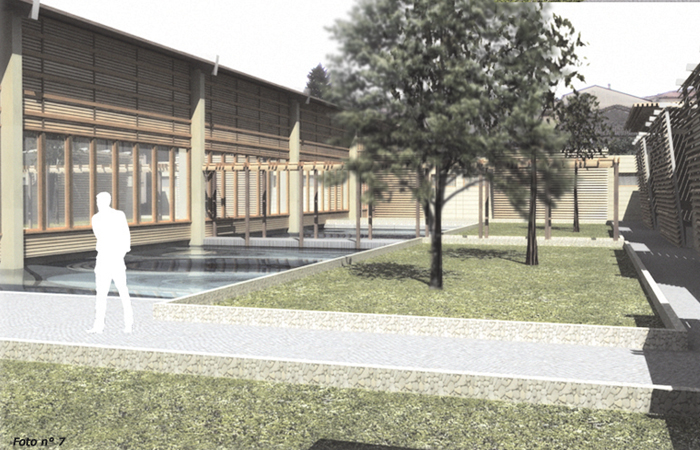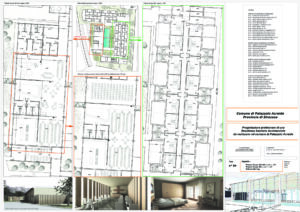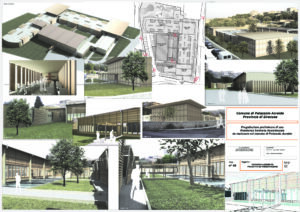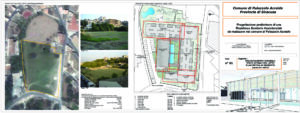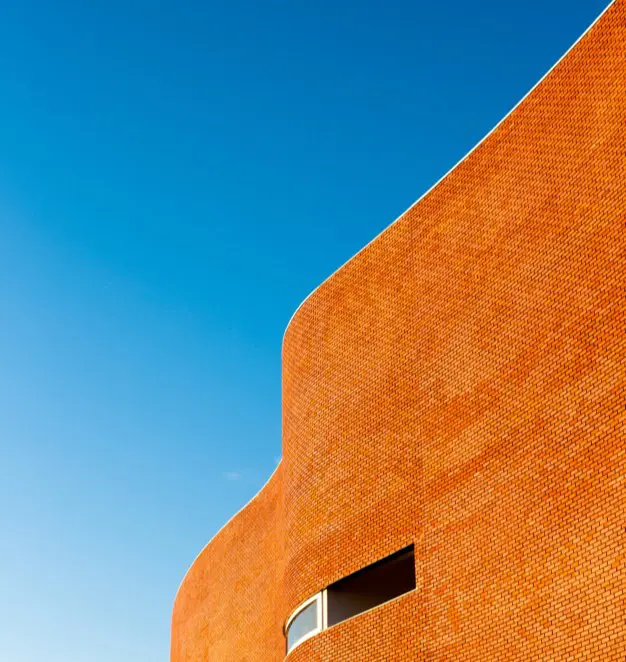Municipality of Palazzolo Acreide (Syracuse)
Preliminary Design and photo-rendering for the construction of Nursin Home for Elderly
Surveys, Data Collection, and Design
€ 2.565.500
2009
Nursing House
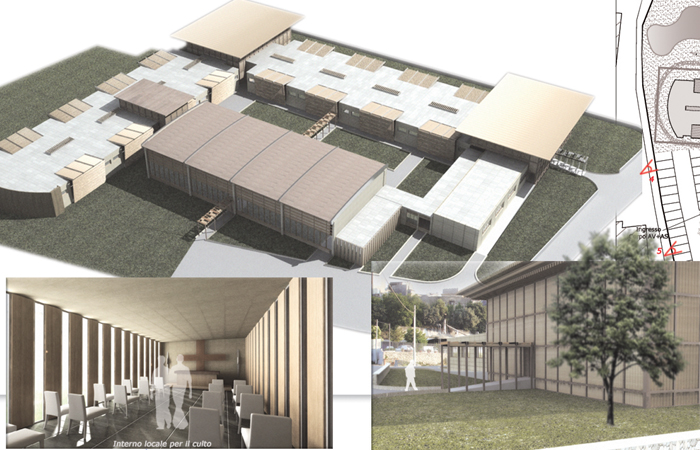
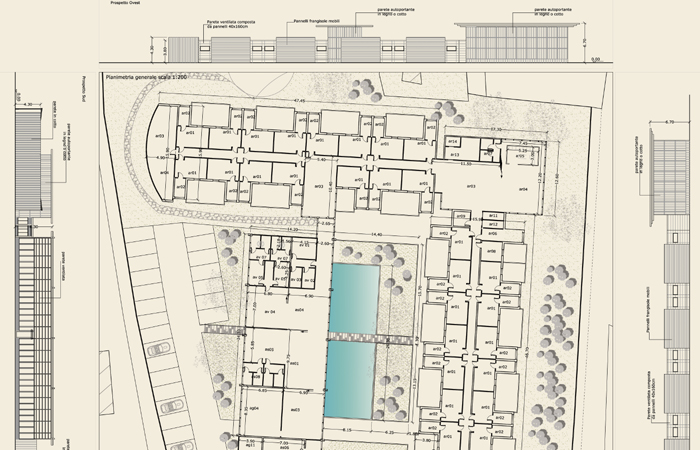
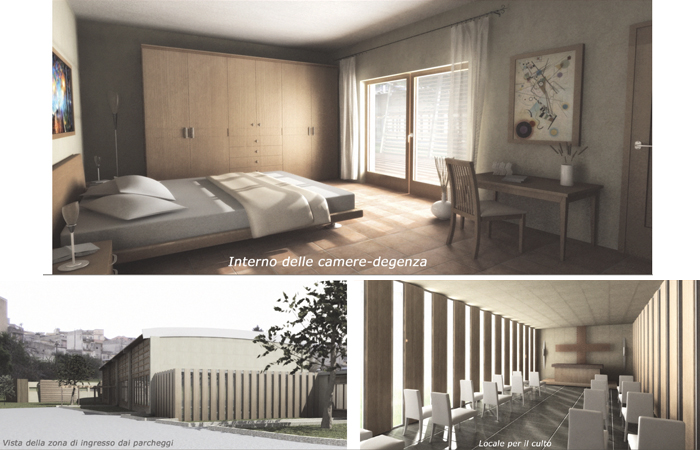
Project Description
The planned structure will be built on a plot of land of 7,500 m² and it will house various spaces and facilities to serve the community, including people not guests of the House. The complex began as a center open and a social center will find its place inside. It was conceived and composed of several buildings which are independent but connected each other. Each part of the building will contain all the facilities and equipment necessary for the performance of the service that is targeted, and the whole building will be the apartment complex as a whole. The whole complex has been designed at one elevation. The area dedicated to residential will consist of two separate bodies: each body will contain 30 double rooms, a reception capacity of equal to 60 units. There were also provided for all services connected to the facility for the elderly, such as parking, gymnasium, a multipurpose hall, the general support areas, the lobby and the green areas around the structure. The entire complex has been outlined in functional groups:
- Spaces of the nucleus, or area for use in the residential (AR), including the rooms and services to the nucleus, for which it will be guaranteed the highest level of discretion and autonomy of services and facilities. Inside this area can be further distinguished the spaces used for joint activities and social relations among the guests of RSA. These spaces, known as ARs in the project, are located in the proximity of residential areas and they should maintain a certain level of confidentiality;
- The area of socialization with the outside (AS) in which guests of the RSA will be able to meet External users. This area is located in a separate location from other functional groups and easily distinguishable;
- The area designated for the evaluation and treatment (AV), guarantees the presence of open spaces for outpatient rehabilitation therapy and gym. These services can also be used by external users, so it will be a separate entrance from the residential area;
- General areas of support (AG) which there are the services of R.S.A. such as the lobby, concierge, administrative offices, staff rooms etc.. This is an area closely related to the residential area but easily distinguishable from it.
